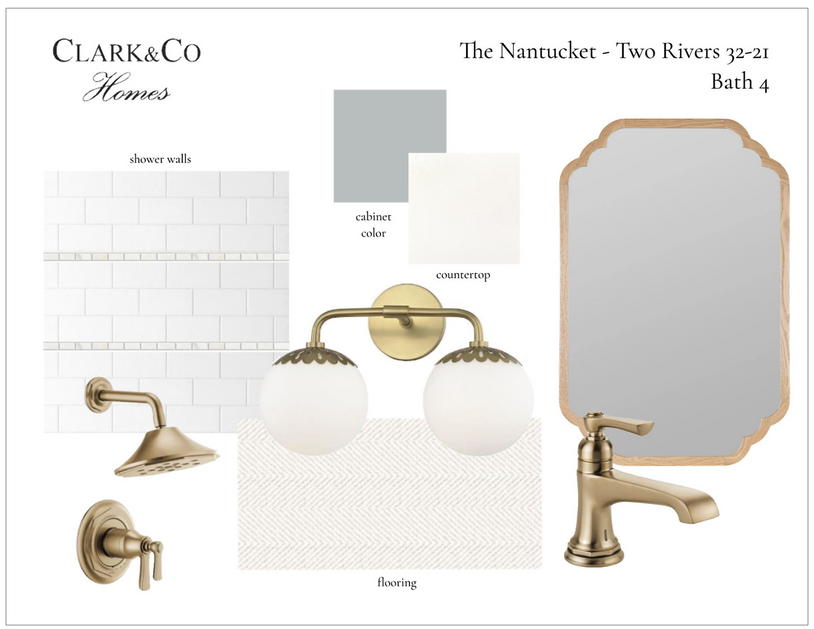THE NANTUCKET


overview
THE NANTUCKET
Two Rivers Gated Community
378 W Rivermont
Eagle, ID 83616
CONTINGENT, ACCEPTING BACK UP OFFERS
Nestled between mature trees and a pond, the Nantucket is a peaceful oasis tucked away in Eagle, Idaho. Inspired by East coast architecture, this home welcomes you inside to a grand two-story Great Room and a gracious Kitchen with two islands. A two-way fireplace connects the Dining Room to the outdoor covered patio. On the second floor, a spacious Bonus Room with a built-in kitchenette provide the perfect spot for getting together.
5,974 square feet
.42 acre lot on water
5 bedrooms + bonus room
5.5 bathrooms
3 car garage

GALLERY

CLARK & CO. HOMES

CLARK & CO. HOMES

CLARK & CO. HOMES

CLARK & CO. HOMES

FLOOR PLAN layout


home features
Covered patio with see-thru gas fireplace
Heated tile floors in primary bath
Fully landscaped
Gutters
Ring© doorbell
Wifi-enabled touchscreen thermostat
Plumbed for central vacuum
Rinnai tankless water heater
Sound dampening insulation
Wifi-enabled Liftmaster garage doors
Conditioned crawlspace
10' ceilings main level & 9' ceilings upper level
fixtures
Thermador appliances:
48" dual fuel pro range
Panel-ready refrigerator freezer columns
Panel-ready dishwashers
Built-in speed oven
Emtek door hardware
Kohler apron front kitchen sink
Brizo & Delta plumbing fixtures
American Standard comfort height elongated bowl toilet
finishes
Custom cabinetry with slow close hinges & glides
Under cabinet lighting in the kitchen
Engineered hardwood floors
Quartz countertops
Tile flooring in bathrooms & laundry room
Zero threshold tiled showers & tiled tub surrounds
Hand-textured walls
Custom millwork including wood-wrapped windows throughout
Decorative light fixtures & recessed LED lighting



















